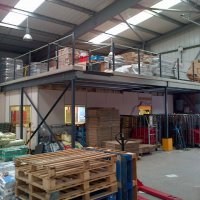About Mezzanine Floors
Mezzanine flooring allows for a cost efficient creation of extra floor space in existing buildings and is multifunctional for almost all users.
Completed with a high quality stairway, strong railings and different kinds of pallet gates, a mezzanine floor can be an economical solution when compared to concrete construction as well as being totally demountable and reusable. A mezzanine floor is:
- More economical than concrete
- Easy to build
- Demountable and reusable
- Easy to erect in existing buildings
Mezzanine Floor Types
Single Tier
The most common type of mezzanine, a single tier floor provides additional storage over one floor level.
Multi Tier
By extending the columns height and load carrying capacity, a mezzanine floor can be extended in height to accommodate two, three or even four floor levels. This is particularly useful in high buildings.
Fire Rated
Generally, if a mezzanine floor is used for offices or measures over 50% of the total space then fire protection is required. This usually consists of column cladding, fascia boards and suspended ceilings to the underside of the mezzanine. HSS can supply and install all necessary fire protection as part of the overall project.









